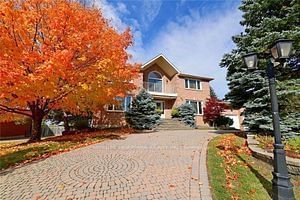$2,999,000
$*,***,***
5+1-Bed
5-Bath
3500-5000 Sq. ft
Listed on 1/26/24
Listed by HOMELIFE LANDMARK REALTY INC.
Stunning Executive Home 4080Sf. Plus 2000SF. Walkout Basement. Original Owner,118 Ft. Frontage, Premium Lot. Shortcut To Kennedy, Go Station &York University. Grand Foyer Open Staircase, H/W & Ceramic Floor Throughout. W/O Basement W Serv/Stair & Tile Floor. Flat Ceiling, New Potlight, Updated Windows, New Paint. Over Size Triple Garages W Mezzanine. Cir. Driveway Can Park 15 Cars. Main Flr: Liv/Din W Crown Moulding And Mirror Wall. Updated Kitchen W Gas Stove, Ss Appl. W/O To Deck, Family Rm. W/Fireplaces & W/O. Den W/B/I Bookcase, Laundry Rm, 3Pc. Wr. 5th Bedroom Can Use As A Home Office With Side Entry. 2nd Floor: 4 Bedrooms W 3 Updated Washroom. W/O To Balcony. Walkout Basement, Tile Floor Through Out. Bedroom, 3Pc Washroom, Wet Bar, Gas Fireplace, B/I Bookcase. A Lot Of Storage. New Zeba Blinds.
SS Fridge, Gas Stove, Dish Washer. Washer And Dryer.3 Gdo With Remote. C Vac, Ca. Reverse Osmosis, Garden Planter, Alarm System & Camera, Nest & Smart Plugs. Undergrnd Sprinkler Sys (As Is). All Electrical Light Fixtures & Window Coverings.
To view this property's sale price history please sign in or register
| List Date | List Price | Last Status | Sold Date | Sold Price | Days on Market |
|---|---|---|---|---|---|
| XXX | XXX | XXX | XXX | XXX | XXX |
| XXX | XXX | XXX | XXX | XXX | XXX |
| XXX | XXX | XXX | XXX | XXX | XXX |
N8024352
Detached, 2-Storey
3500-5000
12+1
5+1
5
3
Attached
18
Central Air
Fin W/O
Y
Y
N
Brick
Forced Air
Y
$10,378.01 (2023)
180.42x118.65 (Feet) - 116.55 Ft X 144.55 Ft
